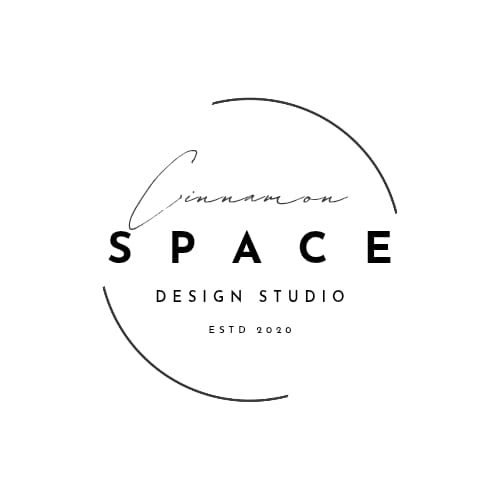A Fresh Modern Office Space for an IT company
- Cinnamon Space
- May 23, 2025
- 2 min read
Design Focus: Collaborative Workspace & Biophilic Accents
Location: Canary Wharf, London,
Project Goals: Foster productivity, encourage collaboration, and reflect a modern, eco-conscious brand

Corporate offices don’t have to be sterile. The goal of this project was to turn a typical commercial unit into a vibrant, well-zoned, and productivity-boosting space. Drawing from natural elements and clean architectural lines, the result is a high-functioning space that doesn’t compromise on style or comfort.
Design Concept: Organic Geometry Meets Urban Professionalism
Key Visual Themes:
Biophilic Influence: From the vibrant tree murals to the indoor plants dividing work zones, nature is infused throughout the space.
Modern Geometry: Hexagonal shelving and slatted wood partitions add interest while maintaining structure.

Warm Minimalism: Oak doors and neutral walls create warmth, balanced with crisp white lighting and black accents.
Zones that Work
1. Workstations:
Modular clusters of ergonomic desks allow teams to focus while remaining visually connected.
Each pod features large monitors, sleek white lamps, and black mesh chairs.
The dual-height desk dividers keep sightlines open but reduce distractions.
2. Breakout & Lounge Area:
Designed for informal meetings or quick breaks, this soft-seating nook uses mid-century style furniture, round ottomans, and warm pendant lighting.

Plant partitions offer separation without full walls.
3. Meeting Space:
A private boardroom behind ribbed glass partitions offers acoustic control while keeping a visual connection with the office.
The wood table, green wall lighting accent, and orchid centerpiece maintain a clean yet welcoming aesthetic.
4. Printer & Storage Bay:
Discreetly tucked behind slatted screens and circulation zones, this functional corner is compact yet accessible.

Lighting Strategy
Linear suspension lighting runs in rows across all zones, providing even, shadow-free illumination. The boardroom features a modern bubble-glass chandelier for added sophistication, while pendant lighting in the lounge creates a warmer atmosphere.
Brand Presence
The Global Tech Networking logo appears prominently on the feature wall, framed by custom wall art and biophilic textures — reinforcing the company’s identity as forward-thinking, rooted in innovation, and people-centric.
Final Thoughts

This project is a testament to how thoughtful design can turn even the most traditional office into a modern hub for creativity, comfort, and collaboration.




Comments